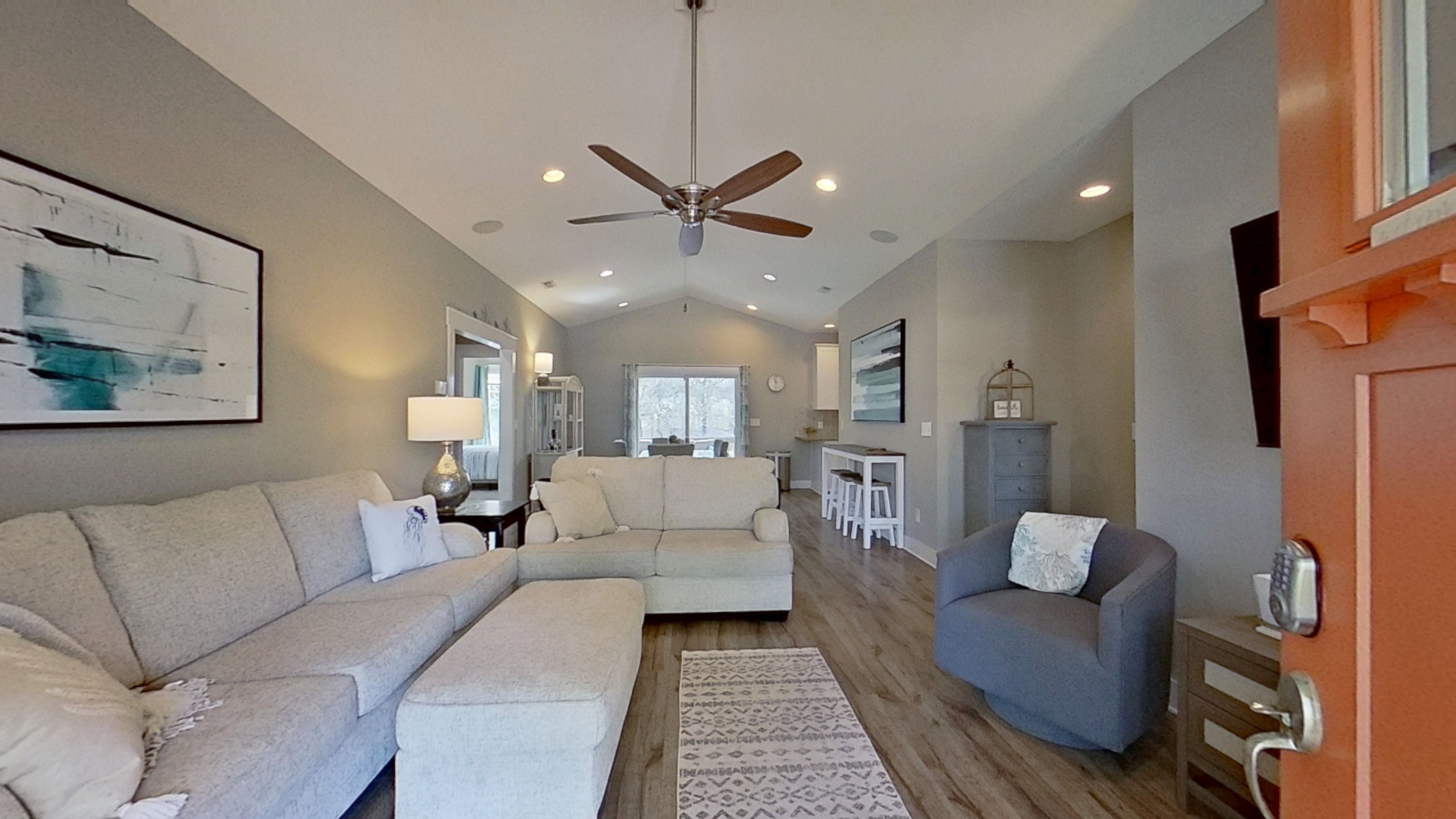4 Bedrooms
2 Full, 1 Half Bathrooms
11 Guests
Search Availability
Featured Amenities
- Keyless Entry
- Internet (Wireless)
- Golf Cart
- Outdoor Shower
- Porch (Covered)
- Fenced Yard
- Pool
- Pack & Play Travel Crib
- Off-season Monthly Rentals
- Dogs Allowed Year-round
- Bicycle(s)




































































