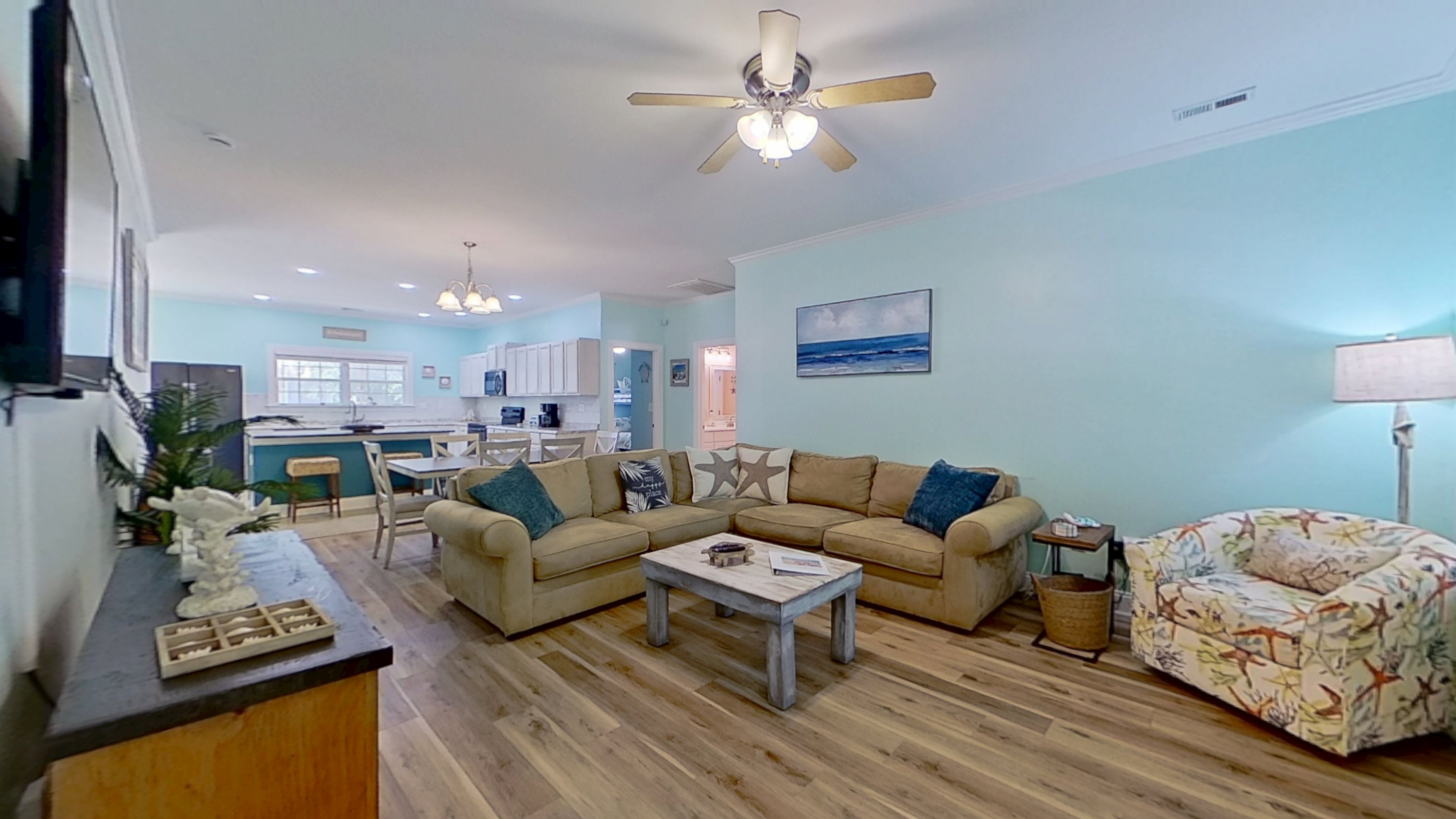4 Bedrooms
3 Full Bathrooms
13 Guests
Search Availability
Featured Amenities
- Keyless Entry
- Internet (Wireless)
- Outdoor Shower
- Porch (Covered)
- Fenced Yard
- Grill (Charcoal)
- Pool
- Grill (Park)
- High Chair
- Pack & Play Travel Crib
- Off-season Monthly Rentals
- Dogs Allowed Year-round
- Nightly Rentals











































































































